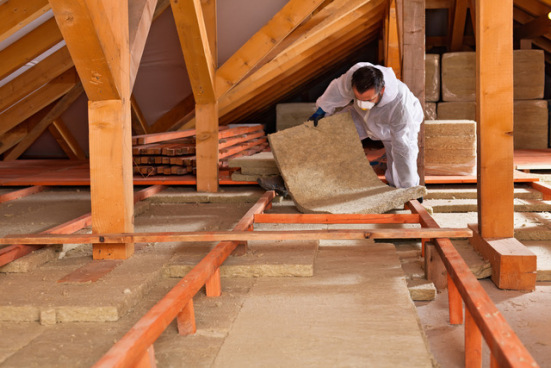5 Common Attic Insulation Mistakes That Even Contractors Make
By Fran Donegan

Most insulation contractors know that the typical attic insulation project requires painstaking detail for the project to be a success. Unfortunately, many attics have not been insulated correctly — whether by the homeowner or a professional — and are now wasting lots of energy.
A homeowner may call you because their energy bills are high or their house feels cold, even though it’s insulated. To solve the issue, you’ll need to diagnose and correct any errors someone made in the past, and to locate the problem areas, you’ll need to move the existing insulation. Watch for these common mistakes during your assessment.
1. The attic floor is not air sealed.
Insulation is only half of the energy-saving equation. The other half is air sealing, which means sealing all the openings that penetrate the attic floor. It’s important for both new construction and retrofit projects. Seal any open cracks or holes with caulk and expanding foam from a can. Be sure to use firestop or fire barrier caulks where called for. Here are some areas to check:
- Open soffits. Many framed soffits on the floor below the attic may have been left open to the attic. Cover these openings with rigid insulation and seal the edges with caulk, then insulate them as you would the rest of the attic.
- Spaces between the attic floor framing and chimneys and flues. The gap between attic floor framing and chimneys is a code requirement, but the space should be closed up safely for energy efficiency. Use aluminum flashing and high- temperature caulk to seal these openings.
- Openings for pipes, wiring, electrical boxes, and ductwork. In nonconditioned spaces, ductwork should be insulated and the joints in the ductwork sealed.
Keep in mind that you cannot air seal using fiberglass or cellulose insulation. While these materials are extremely important for regulating the home’s temperature, they don’t prevent air from leaking into a home. A combination of both air sealing and batt or blown-in insulation will ensure the most energy savings.
2. There are gaps in the existing insulation.
Insulation stops conductive heat flow, so even a small space between the insulation and the attic floor can negate the insulating ability of the material. If you find gaps in the existing insulation — or even sections of insulation missing — fill in the open areas and make sure the insulation is in full contact with the attic floor.
3. The eave vents are covered with insulation.
Proper ventilation in an attic helps prevent mold, condensation, and possible damage to building components. Make sure the eave vents stay clear of obstructions by installing ready-made baffles between the roof rafters. They will keep the airstream open and prevent the loose-fill insulation from shifting out of position.
4. There are noninsulation contact (IC) rated recessed lights.
If traditional can lights were installed correctly, there should be a barrier to keep the insulation at least 3 inches away from the light fixture to prevent fire. This wastes lots of energy. To correct it, you can replace the fixtures with airtight IC-rated fixtures. These can be covered with insulation and caulked between the trim and the ceiling, creating an airtight seal. Another option is to cover the existing fixture with a fireproof cap, then seal it to the attic floor with caulk.
5. The knee walls are improperly sealed.
Knee walls are the short half walls in an attic. If the attic itself is insulated, the other side of the knee walls — the space in between the living space and the exterior wall — is usually not. If the wall has fiberglass or cellulose insulation on the nonliving side of the wall, the insulation should be covered by an air barrier such as drywall. Any penetrations in the wall, such as those made for receptacle boxes, need to be sealed as though the wall were an exterior wall.
The floor joist channels under the bottom plate of the knee wall should be closed off with rigid foam. The channels allow heated air from the living space to escape, even if the attic floor joists on the nonliving side of the wall are insulated with air-permeable fiberglass or cellulose.
Proper attic insulation makes a major difference in improving a home’s energy efficiency. Pay attention to the small details to ensure your customers’ homes are adequately sealed and insulated.
About the Author
Fran Donegan writes about home repair and maintenance. He is the author of the books Pools and Spas and Paint Your Home.
To find the spray foam needed to secure air leaks in your house and other insulation products like those Fran describes, please visit The
Home Depot’s website.
This article is editorial content that has been contributed to our site at our request and is published for the benefit of our readers. We have not been compensated for its placement.
| 1/5/2018 3:49:00 AM |
132 comments